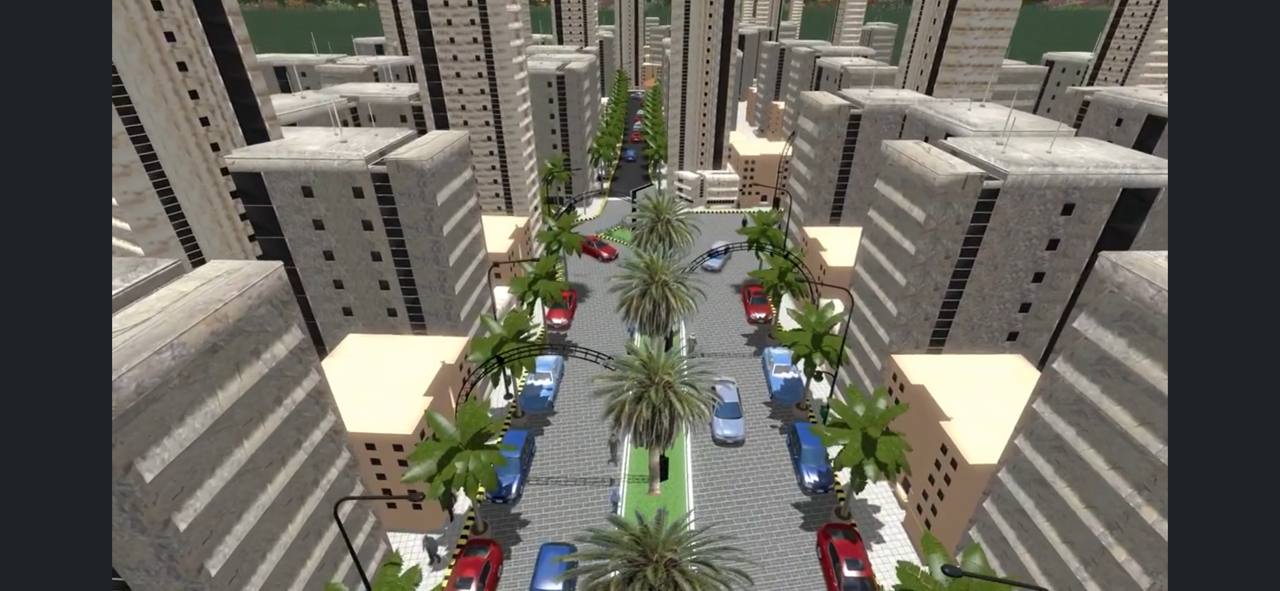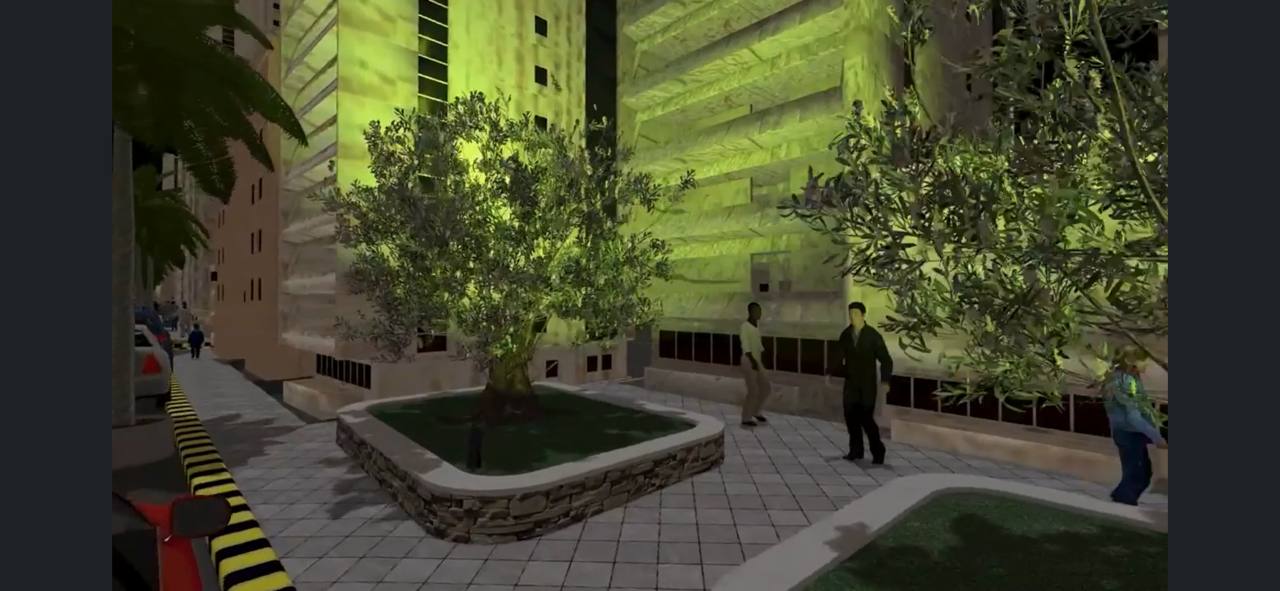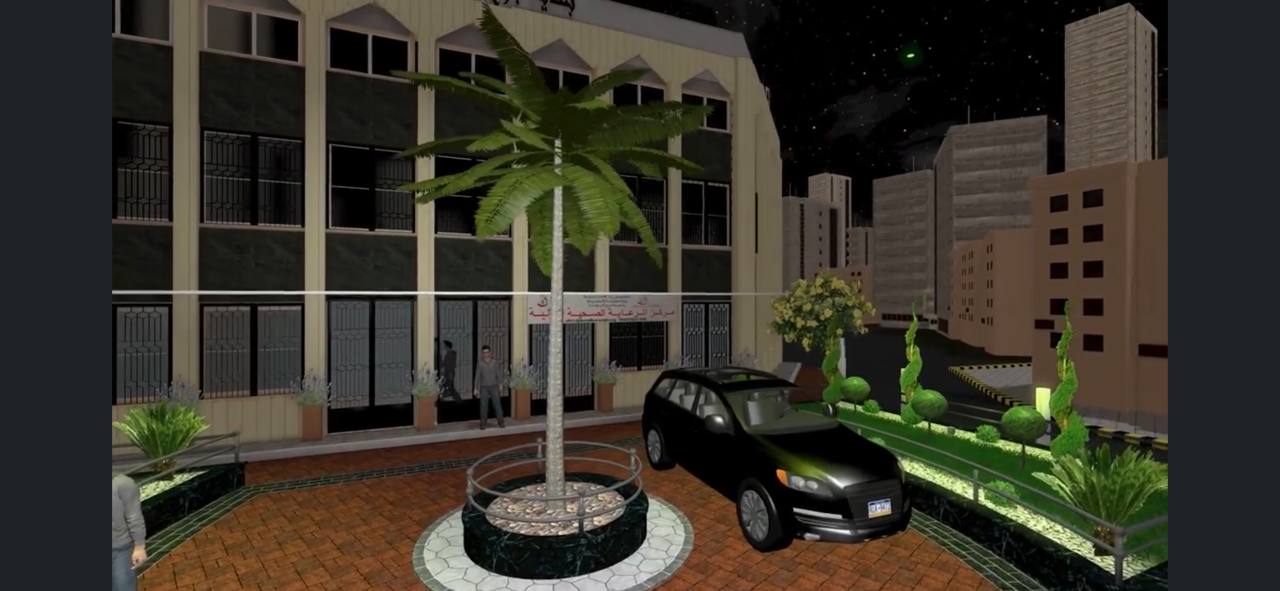Municipality of Beirut
Large-scale development & Urban Planning
Area 20,000 m2
2016
As urban expansion takes over, little green spaces are left available for the people of Beirut, rendering public spaces one of two kinds; a place of clash or a place of convergence. This urban planning study & design created guidelines that redefine the entire strategy of green zones in a part of Beirut. The new guidelines gave priority to pedestrians, by focusing on large piazzas, pedestrian zones and landscaped squares, inserted harmoniously, to create a unified urban fabric, whose gardens and plazas link both public and private buildings. The project aims to create an attractive, sustainable, and functional landscaping design for a district in Beirut.
Our professional team assessed the area conditions, including the topography, climate, soil, neighborhoods, shops, empty space, governmental spaces, streets... Accordingly, the team developed a landscaping plan that integrates the natural environment with existing human-made structures and features.
The project included the selection of appropriate plants that are suitable for the climate, soil, and local environment. The setback landscape design concept follows and extends the public sidewalk grid into the private blocks to combine them creating a relatively larger space with pedestrian priority and better streetscape views. The guidelines incorporate using two tiling materials including dark and light colored granite, where the boundaries of private property are identified through the 60cm wide dark grey granite strip running along the lot limit. Native plants are considered to enhance biodiversity and provide habitats for wildlife. The landscaping design incorporated sustainable practices, such as recycled materials and high-tech water systems that reduce water consumption and solar lighting systems reduce electricity usage.
In addition to plants and mechanical system designs, it also included hardscape features such as paths, walls, benches, lighting, and water features that complement the landscaping design. These features provide functional spaces for residents and visitors to enjoy and enhance the overall aesthetic appeal of the district.
In addition to the hardscape sidewalk tiling pattern, the softscape intervention consists of an internal row of trees of the same species, along with a second row of trees to provide proper shading to the streetscape and reinforce a pattern perpendicular to the buildings elevation. These green elements create a hybrid of hardscape and landscape adding more definition to the private space as well as both visual and physical connectivity.
The project team developed a maintenance plan that outlines the requirements for the ongoing upkeep of the landscaping design. The plan included guidelines for watering, fertilization, pruning, and other maintenance tasks to ensure that the design remains healthy and attractive over time.
Overall, this landscaping design project aims to create a sustainable, functional, and aesthetically pleasing environment for the district area in Beirut. By integrating natural and human-made elements, the project can contribute to the overall quality of life for the community and promote environmental sustainability.



